 |
Pictures and Progress on our Home Renovation in Trenton, NJ
We started this project in November 2004 when our offer on the building was accepted. Our building. is a mixed use property on the commerical street in Trenton's Mill Hill neighborhood. It's also considered part of the downtown district.
The building includes a retail storefront / office, a one bedroom apartment and a two bedroom apartment in the front portion of the building facing S. Broad. We're renovating a 2300 SF space in the back that will open onto a small backyard. In addition there is a large garage on Conover Alley that includes a 1000 SF 2nd floor.
Our plan is to create a modern oasis in Historic Mill Hill. We're keeping the front of the building (circa 1900) as is, and doing a gut-rehab on the newer (1930s) back portion of the building.
After fits and starts with the financing we closed in July 2005. After 4 months of back and forth with Trenton's Inspection department we got permits in December 2005. Then,
our contractor decided he couldn't do the job in January 2006. We did a search and
| Other parts of the building | Hallways |
| Video of neighborhood | Video |
selected a new contractor in March 2006 (Crossroads Builders - led by Ralph Maselli). Crossroads started work in earnest on March 20, 2006.
October 26
| View to back of 1st floor. Finished stairs, concrete countertop, and cooktop. | 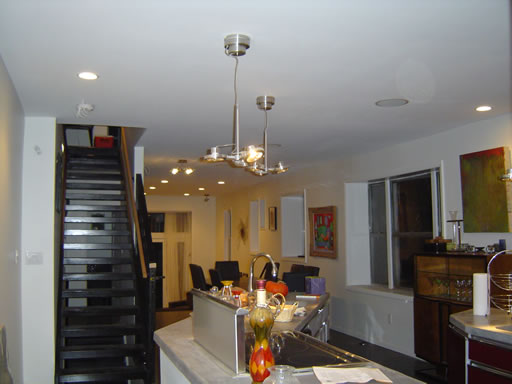
|
| Towards back of room. Dining room table. | 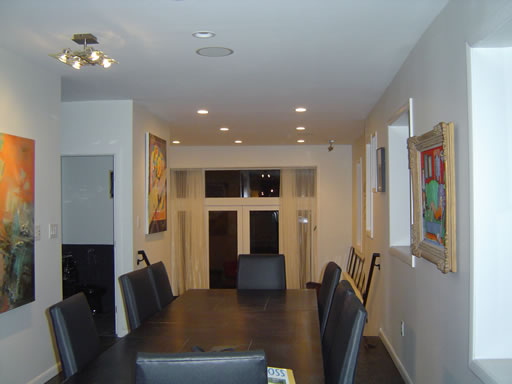 |
Towards kitchen. Very red. |
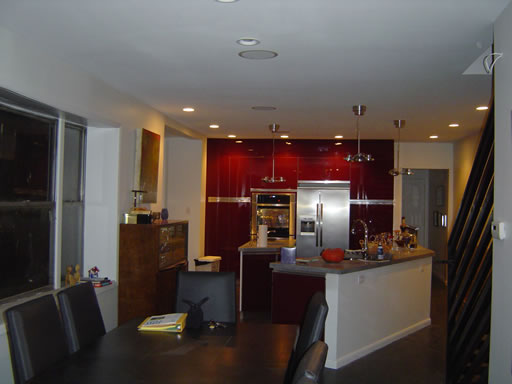 |
| The sunken living room. | 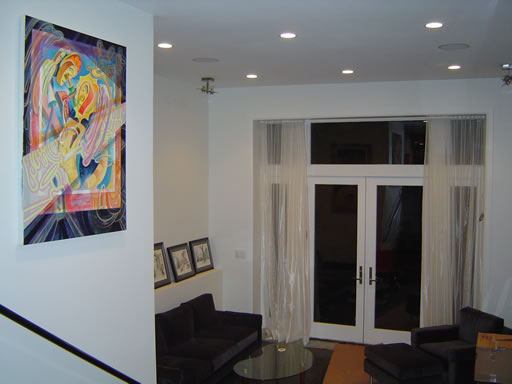 |
| The Screening room finally with a screen. | 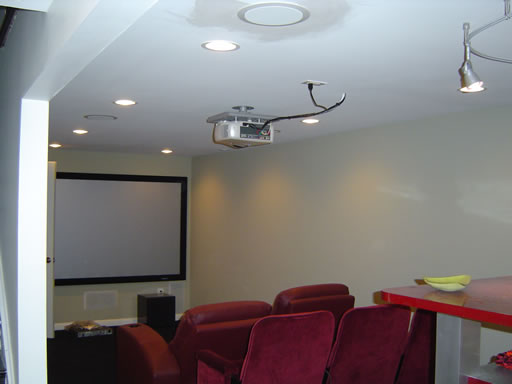 |
| Back towards the bar. Hari Hawkins on Conover Ally (300 ft. from our garage) custom-made this wet-bar for us. It has brushed aluminum legs and deep red stained surfaces. | 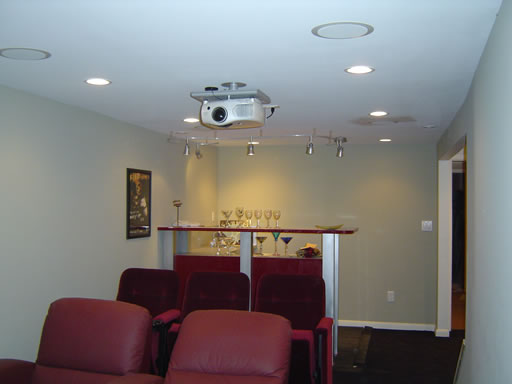 |
September 22
| Mold for the countertop. | 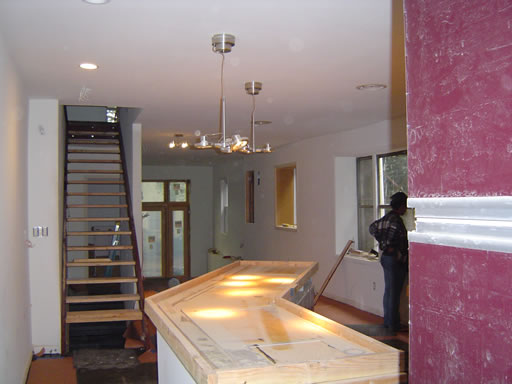
|
| Almost finished view of sitting room floor. | 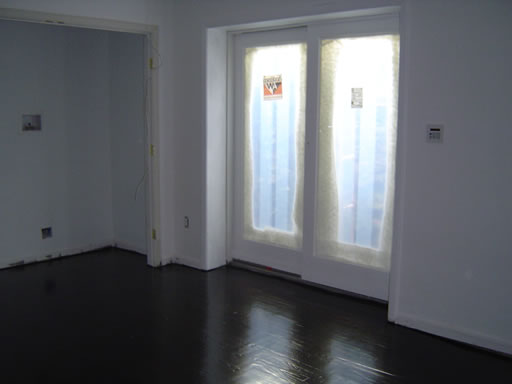 |
September 4
| Some of the lights are in. Some of the trim is in. | 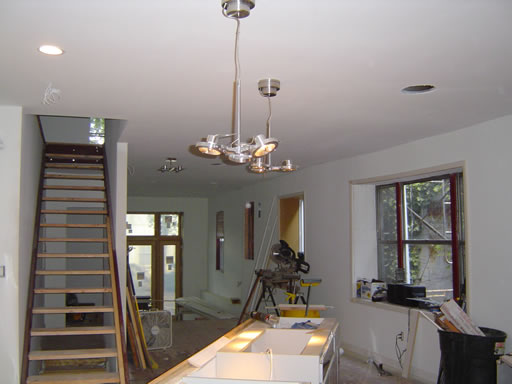
|
| 2nd floor view of laundry closet and balcony door. | 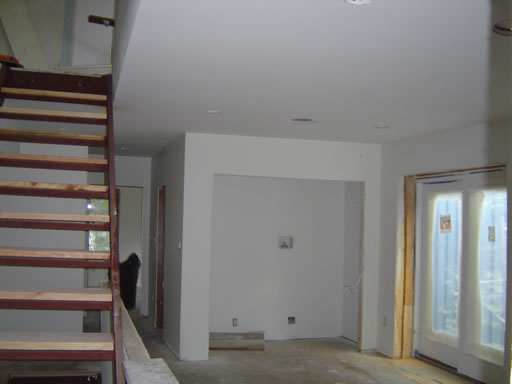 |
| View from back bedroom towards 2nd floor hall. | 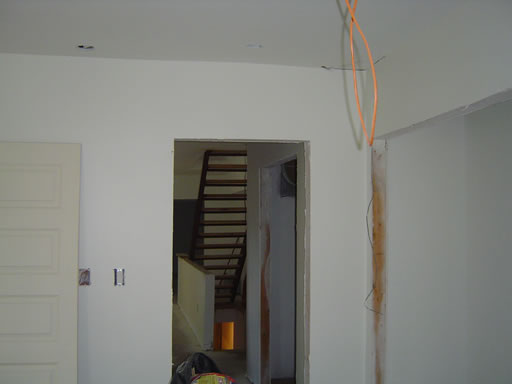 |
| Screening room. | 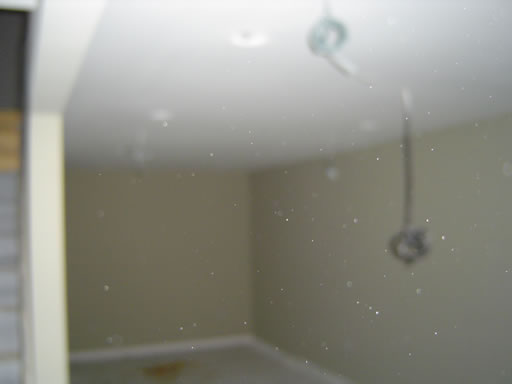 |
August 26
| Walls are painted. Stair stringers are in with temporary treads. Kitchen counters are in. | 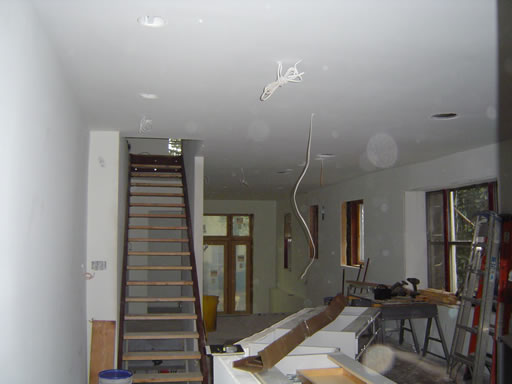
|
| 2nd floor is painted. Stairs to 3rd floor is in with temporary stairs. | 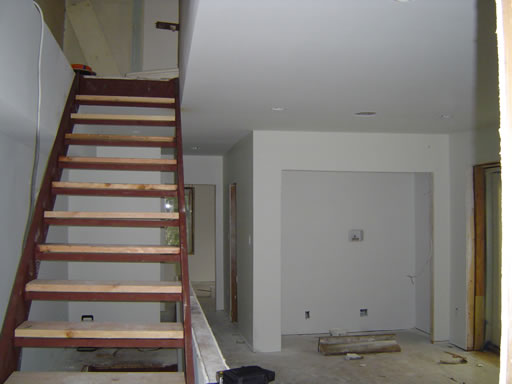 |
| View towards kitchen with cabinets installed. | 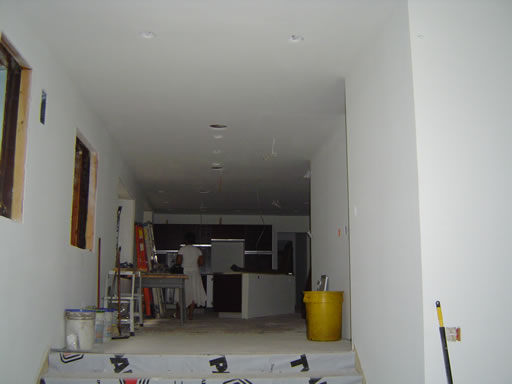 |
| Screening room. | 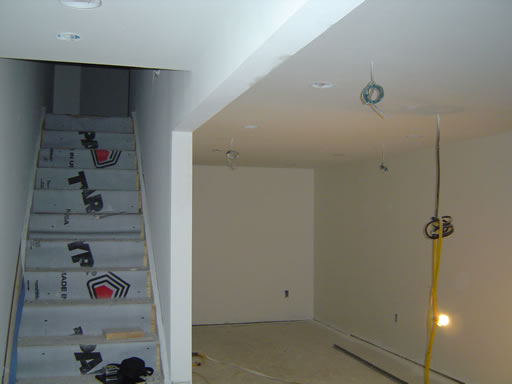 |
August 12
| The walls are in and the mud is drying. | 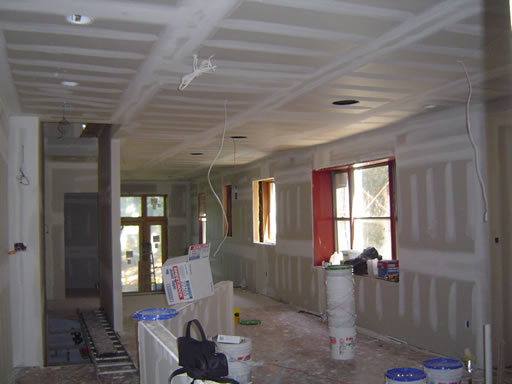
|
| Michelle pretends that the powder room is really finished. | 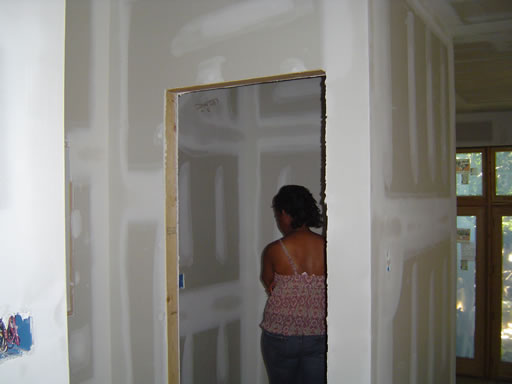 |
| Michelle standing in the kitchen trying to decide on which wall "Miles Parker Miles" will hang. | 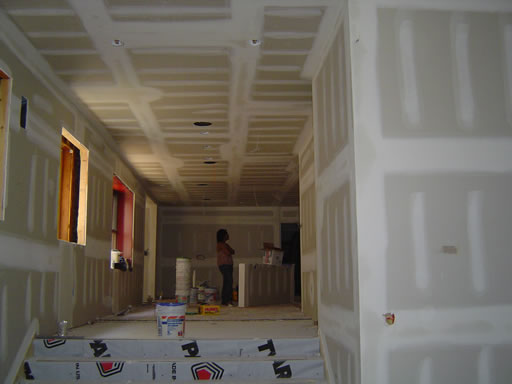 |
| Stairs to the screening room, bar and my office. | 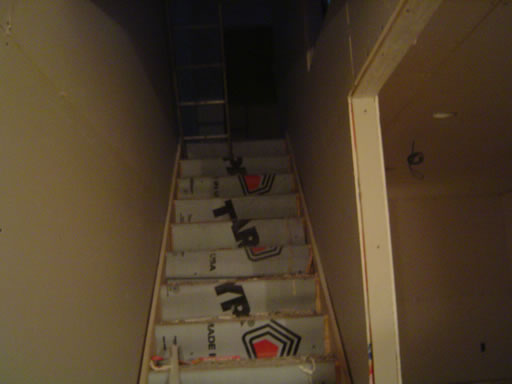 |
| Screening room. | 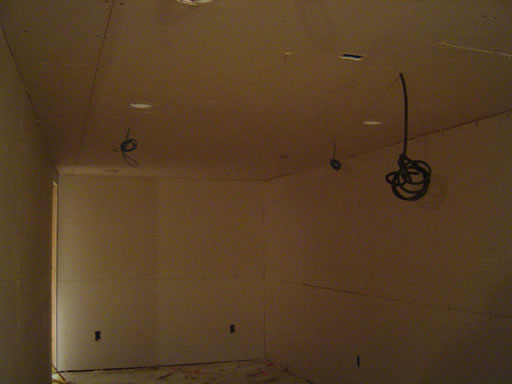 |
| A new front has opened in the renovation. We've cut a hole into the 3rd floor for a master bedroom. | 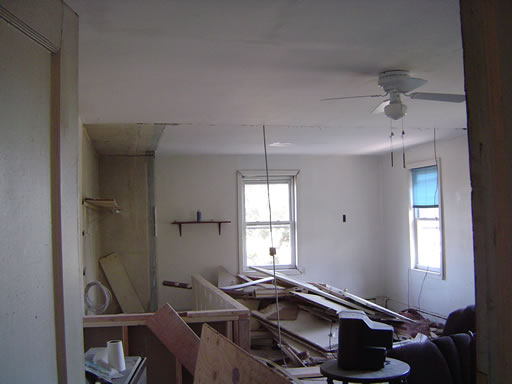 |
July 29
| Still not much progress. The HVAC contractor and now city inspections are putting us way behind. | 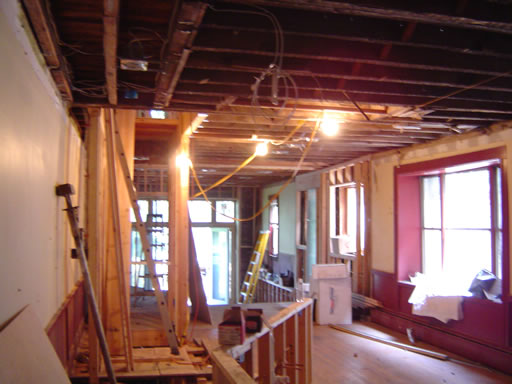
|
| However, the finish on the rear wall is done. | 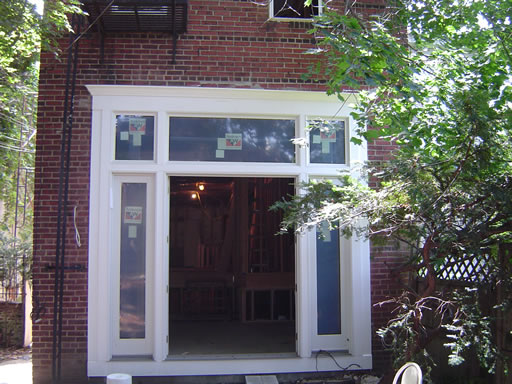 |
July 8
| If you look carefully you'll notice some changes in the stairwell. Not much progress. | 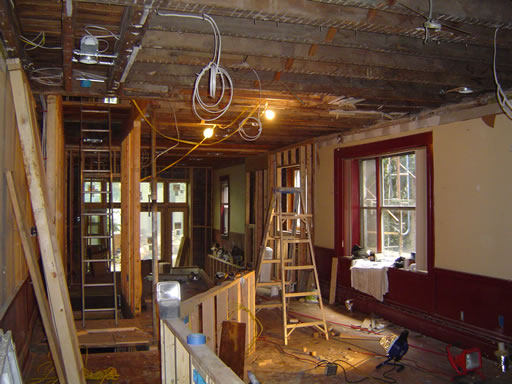
|
| On the other hand, our kitchen cabinets were delivered to the garage. | 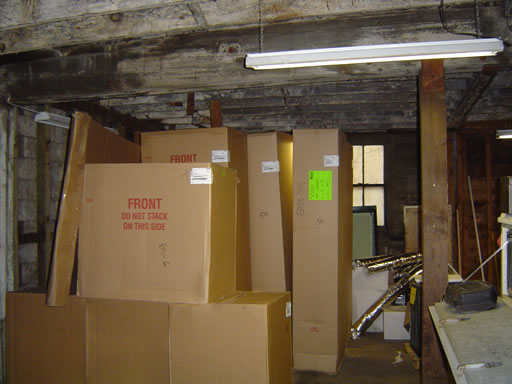 |
July 1 - 4th of July weekend
|
|||
June 18
| HVAC is starting to go in. | 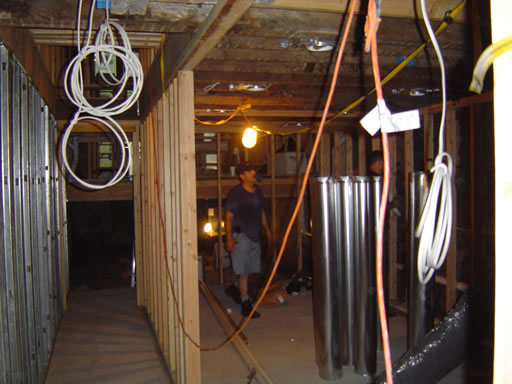
|
| Looks nice doesn't it. | 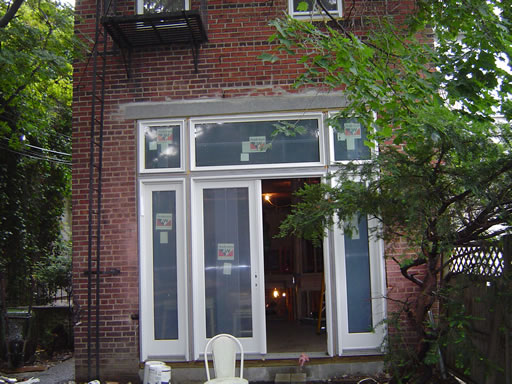 |
June 4
| Electrical is going in and the beginnings of kitchen counter is installed. | 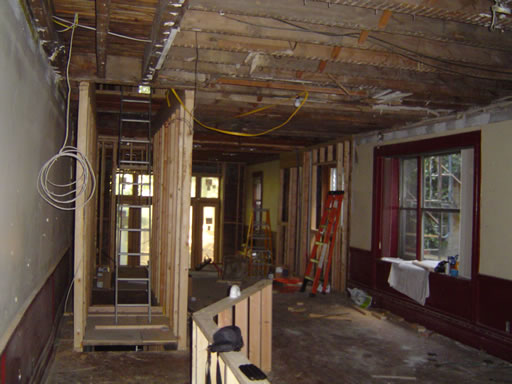
|
| Outlets and plumbing in the living room and the powder room. | 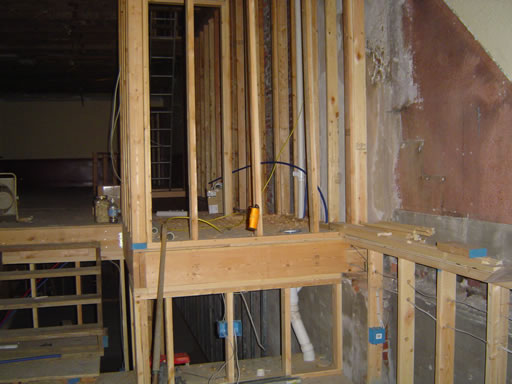 |
| Light cans in living room and dining room. | 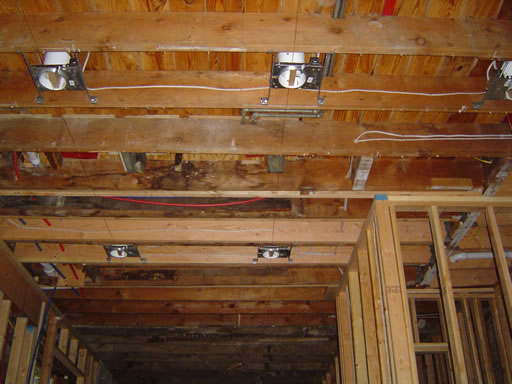 |
| Bricked in basement window. Don't need the window anymore because of the Screening Room in the basement. | 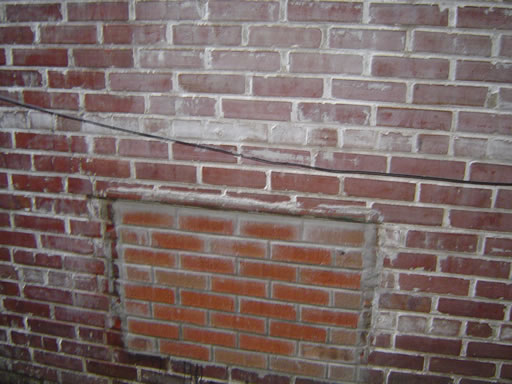 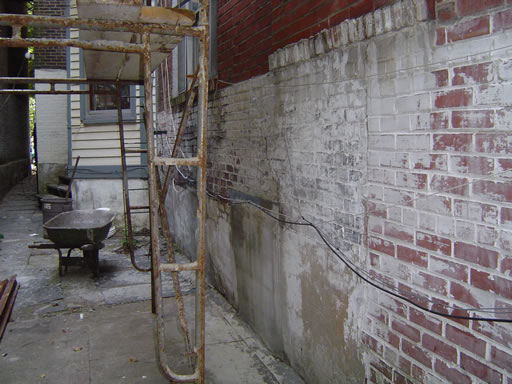 |
| But we've still got a bunch of trash from the demolition in the back yard. | 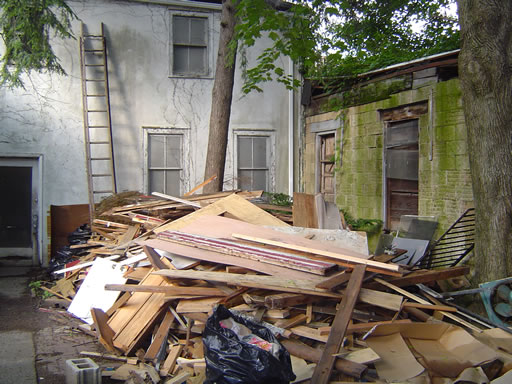 |
May 14
| The stairway is framed in but part of it will come back out because we're going to leave the stairs exposed. | 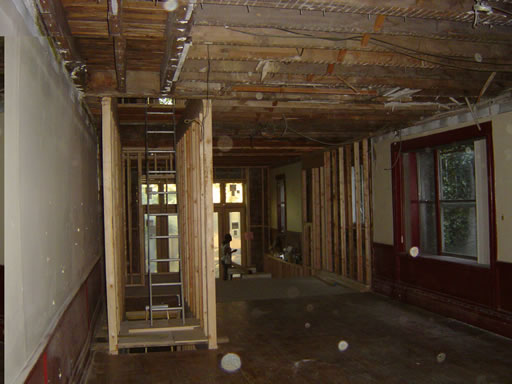
|
| The back wall is in. The glass has a protective film on it. | 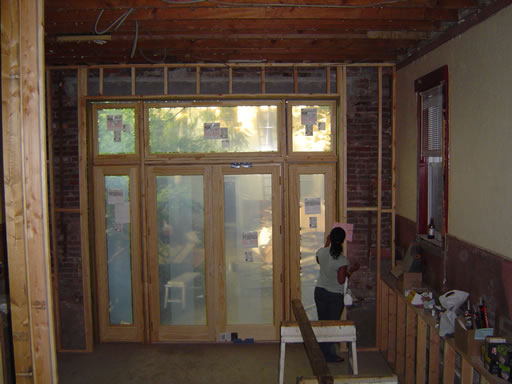 |
| The second floor is framed. This view is in the "Art Library" looking back into the 2nd bedroom. The closet on the right is the laundry and the closet on the left beyond the stairs is for the air handler. | 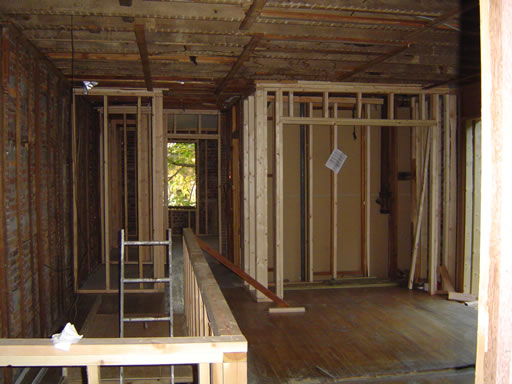 |
| Laundry room and the full height window to nowhere. | 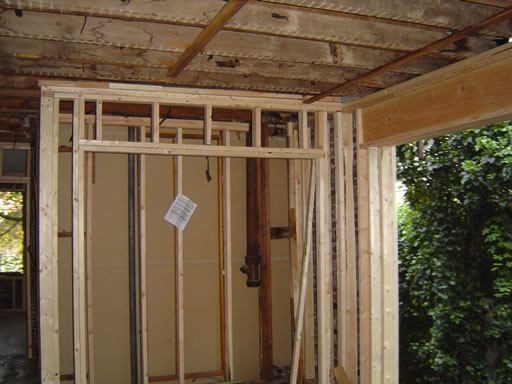 |
April 28
| 1st Floor - looking towards the back yard - walls are about done. Powder room on the left is framed. | 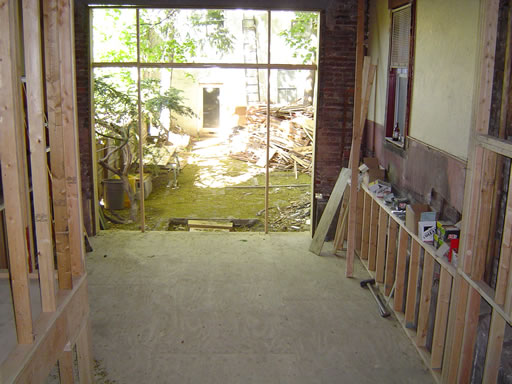
|
| The wall of windows is ready to go in. | 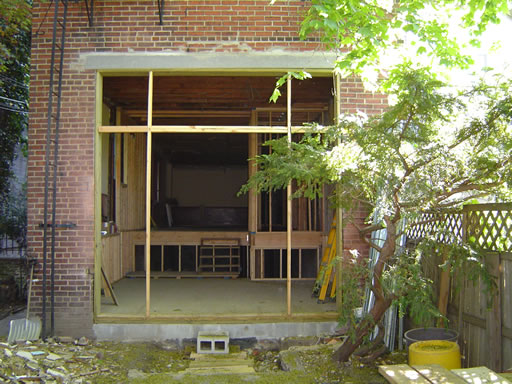 |
April 13
| 1st Floor - looking towards the back yard - still need some work on the walls | 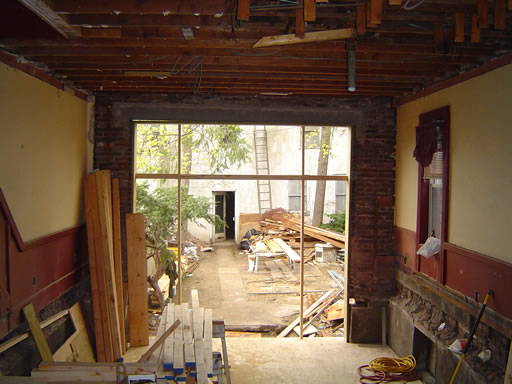
|
| The sunken living room has started to take shape | 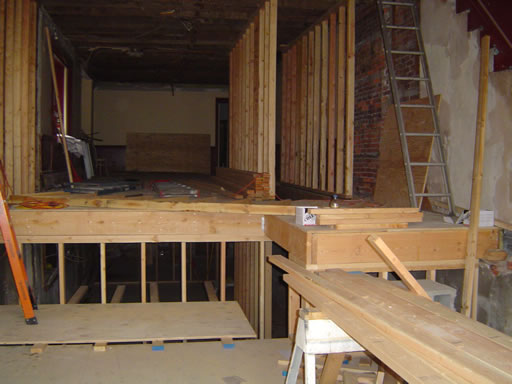 |
| The back of the home theater. | 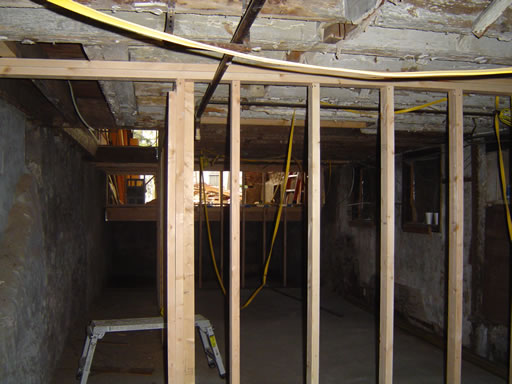 |
April 7, 2006
| 1st Floor - looking towards the back yard - the floor framing has gone in. | 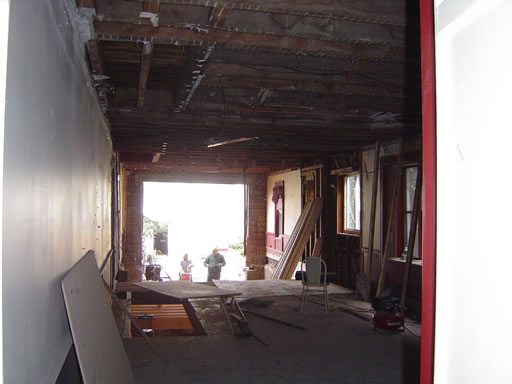
|
| Ed and the guys are busy framing in the floor of the sunken living room. | 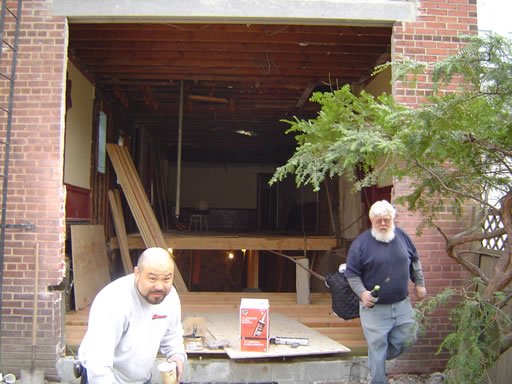 |
| A better look at the new floor framing. 12 inch joists are connected into the foundation with 6 inch slag bolts. | 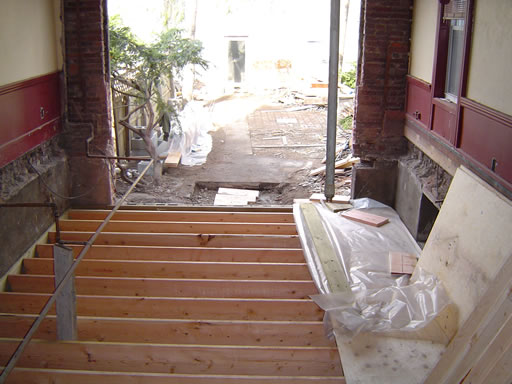 |
March 31, 2006
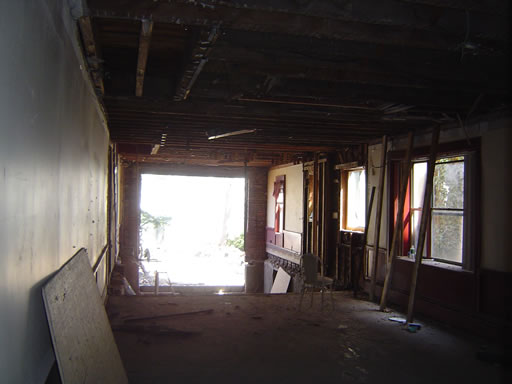 |
1st Floor - looking towards the back yard - the wall is taken out |
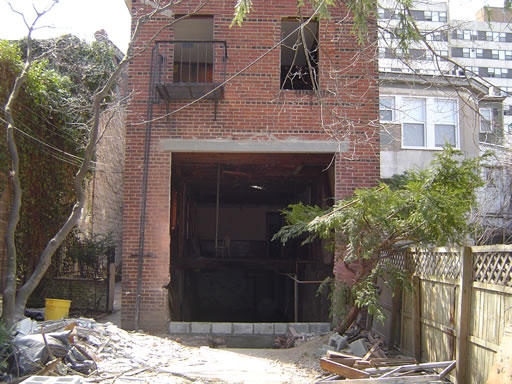 |
New headers are installed in the opening. Windows are removed on the 2nd floor. |
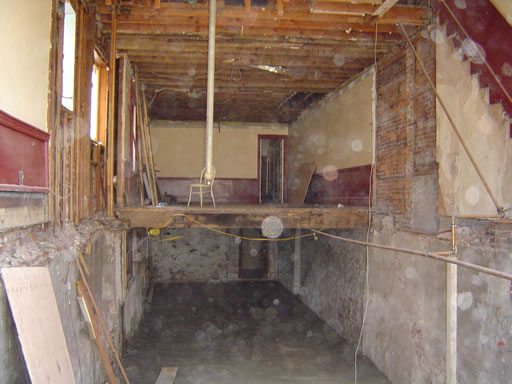 |
Looking back into the building. A new slab has been poured in the basement. |
March 25, 2006
The second contractor has really gotten the demo going.
| 1st Floor - looking towards the back yard | 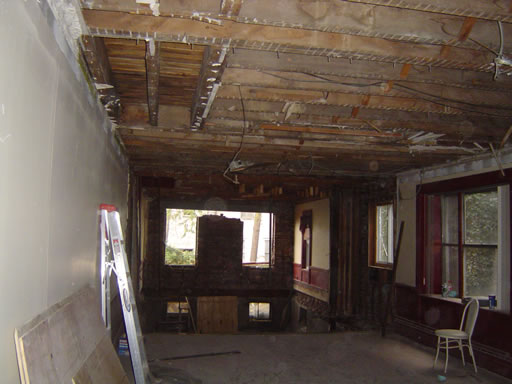 |
| Looking down into the basement. The sunken living room will be here. The wall shown here will be removed. | 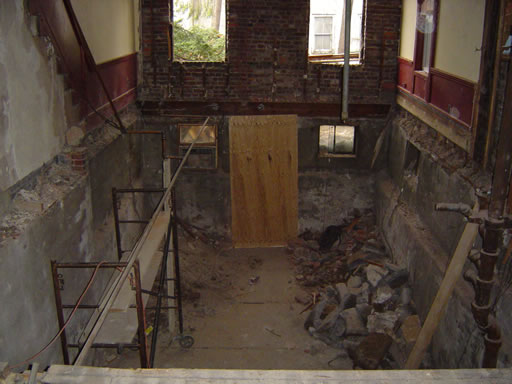 |
| 2nd Floor - looking towards the back | 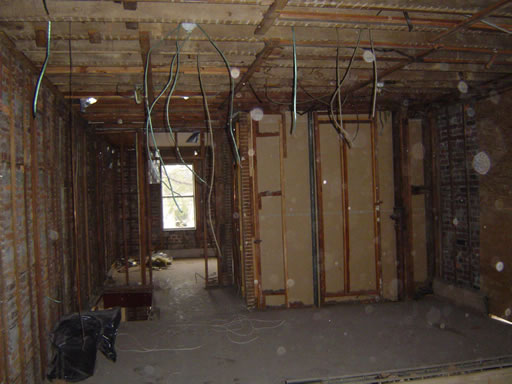 |
| 2nd Floor - the missing bay window | 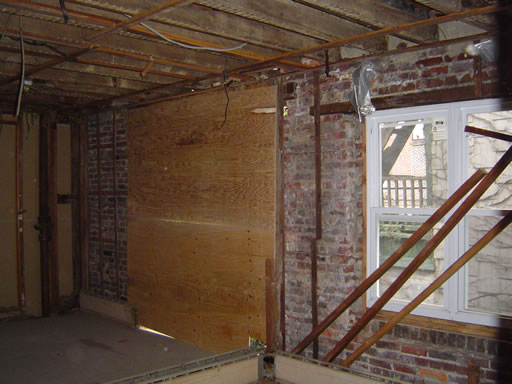 |
Sept 24, 2005
Our first contracter started the demolition job and took out some of the interior walls.
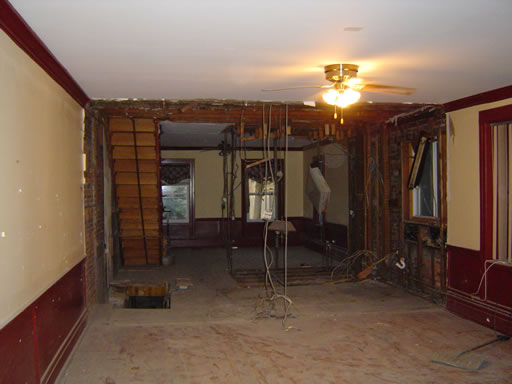 |
1st Floor - looking to the back. |
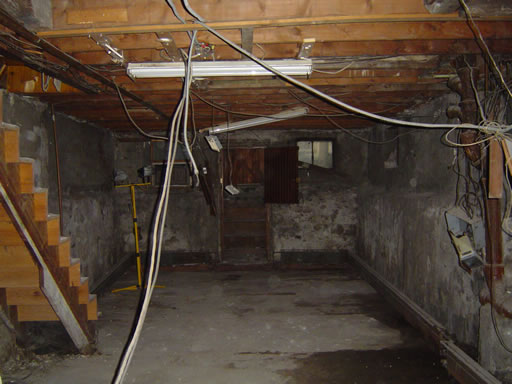 |
Basement - Looking towards the back. |
April 2, 2005
The Before Pictures - click for more pictures
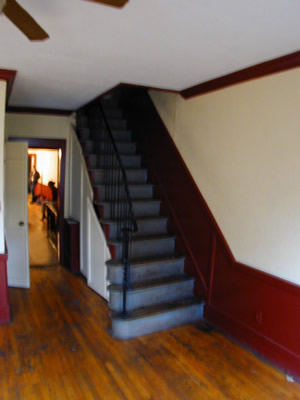 |
1st Floor - Looking towards the front of the building. |